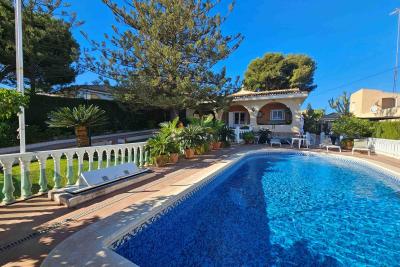Description
LARGE VILLA ON THE BALCONIES
Magnificent detached villa in the Los Balcones Urbanization. It has a plot of 869 m2 and a constructed area of 218.65 m2 distributed in living-dining room, independent kitchen with office, laundry room and pantry, four bedrooms, 2 bathrooms and 1 toilet. It also has a garage-storage with a constructed area of 64.01m2. The whole house is surrounded by a large garden and a swimming pool that occupies a surface of water of 45m2, with wonderful views of the salt flats. The property is sold furnished with the exception of personal belongings.
Features
General
Detached
1 Floor
1 Living room
4 Bedrooms
2 bathrooms
1 Toilet
1 Terrace
Storeroom
Laundry
Private garage
Surfaces
Plot: 869
m2
Built: 219
m2
Status
Good conservation
Equipment
Furnished
Pool
gardens
Chimney
Separate kitchen
Home appliances
Intercom
Qualities
Security door
Safety lock
Price
465.000 €
2.123 €
Mortgage
€
Min: 0 €
Max: 465.000 €
years
Min: 5 years
Max: 30 years
MONTHLY FEE
---
Total amount
Property + expenses - entrance
---
See breakdown
The results are indicative and not binding and are calculated on the basis of the data entered.
Energy certificate
|
CALIFICACIÓN ENERGÉTICA
|
Consumo energía kW h / m2 año |
Emisiones CO2 kg CO2 / m2 año |
|---|---|---|
| A | ||
| B | ||
| C | ||
| D | ||
| E | ||
| F | ||
| G |
Situation and surroundings
Torrevieja (Alicante)
Location
Urban area
In coastal area
East orientation
























































































































































